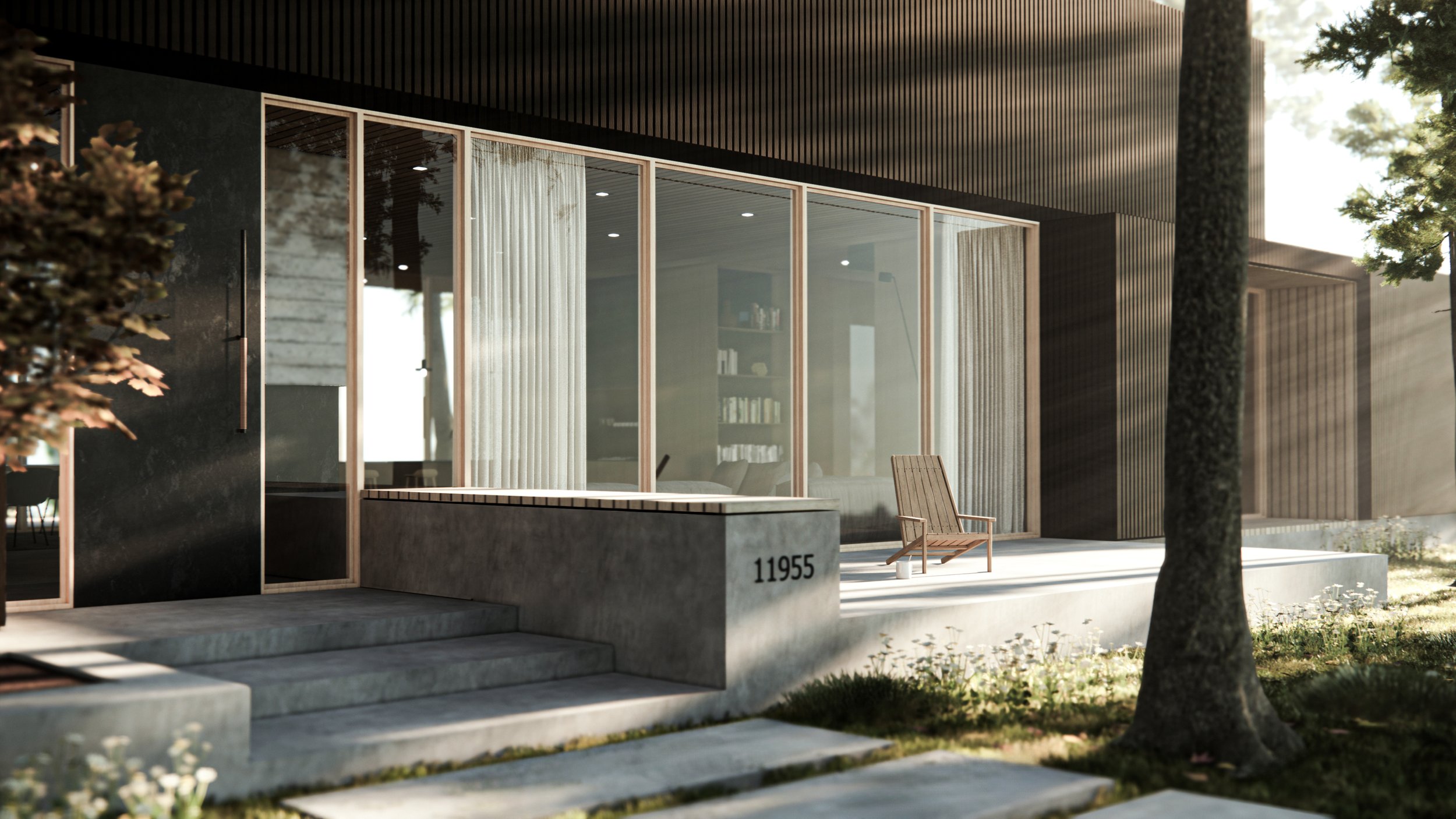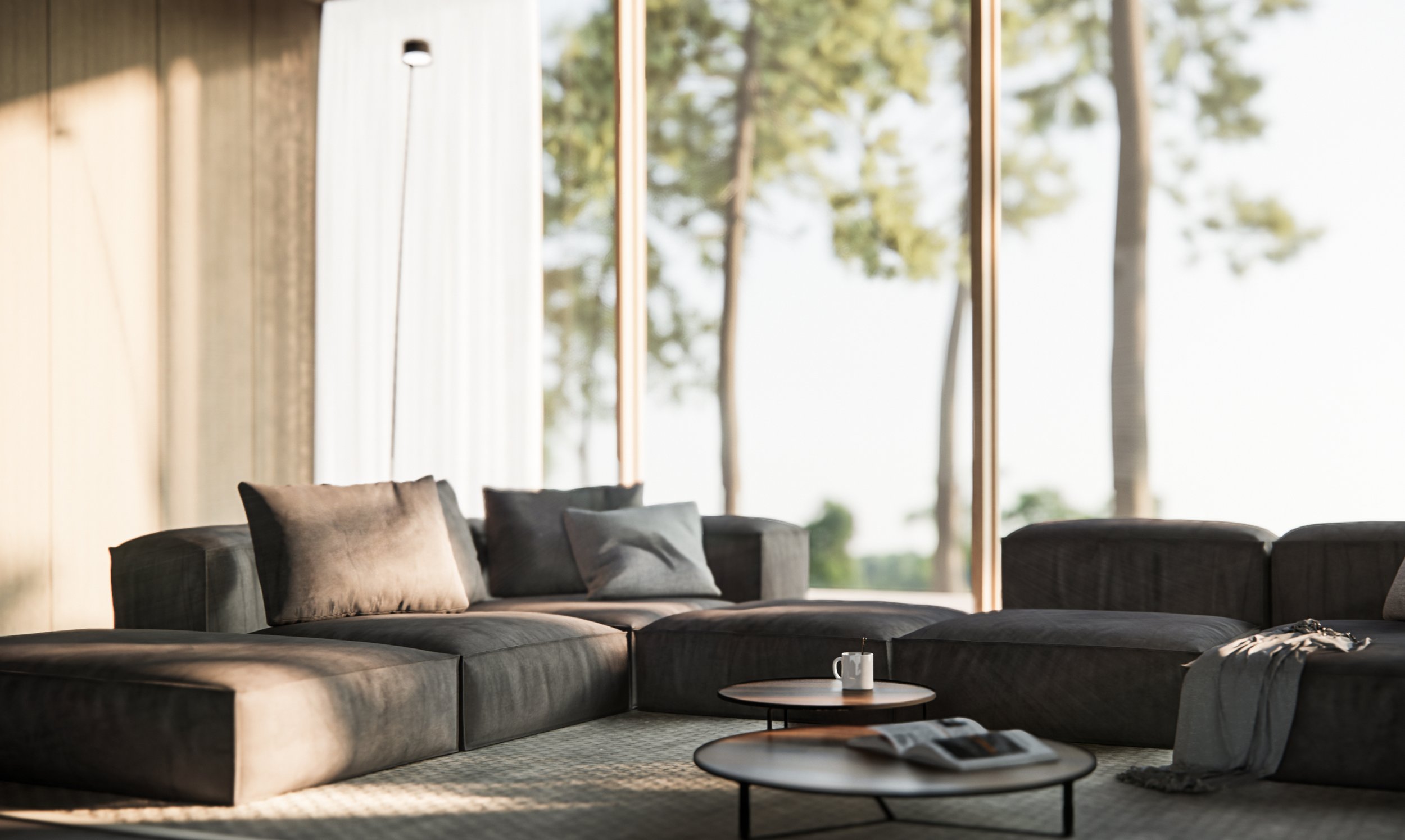
SKʷXʷIC RESIDENCE - work in progress
location: Bainbridge Island, WA, US
area: 3,600 sq ft
architecture: Phōs design studio
phase: Design Development
The territory on Bainbridge Island has been for centuries home to the Suquamish Tribe. They lived at one with nature, protecting and taking care of the land that sustained them.
Defining their approach as Stewardship rather than ownership, Neiha and Amit, want to preserve and honor the legacy of the Land. The property sits in an ancient forest populated by hundreds of immense native firs and surrounded on the west side by a sacred creek that has nearly disappeared due to the previous owners' neglect. The design process began with the Neiha and Amit desire that the project reflected two timeless concepts: the Samsara and the Tree of Life, both interpretations of the Eternal Cycle of Life. In the Suquamish Tribe culture this is represented by the imagery of the Salmon (or Skwxwic in the native lushootseed language), that comes back every season to provide food for a new cycle of life.
Coincidentally, the grandfathered footprint of the grandfathered structure recalls the profile of a Salmon, and is identified by three main elements: the head, the body and the tail. Similarly, the new project is generated by the juxtaposition of three pure elements. One of which, the body, lays on top of the other two like a bridge, underneath which life can flow borderless inside out the house in symbiosis with the surrounding nature. The meat of a Salmon, (represented in red in the native art) is surrounded by a layer of fat (blue) that protects the bones (black). Similarly in the floor plan, the main spaces of the house (red) are defined by the location of 4 cores of storage space (blue) whose function reflects their location. Concealed in these cores is the main structure for the massive flat roof. The flat roof allows for the installation of a future solar energy system to support the clean all-electric radiant heating and appliances. The concrete floor raises from the landscape like a mineral oasis, retaining its coolness in the summer and capturing and releasing heat during the winter through its heating radiant system. Generous operable skylights allow Natural Ventilation throughout the house, enhancing the passive heat and light provided by the tall glazings in the east-to-west day area. The north and south facing bedrooms are characterized by a light-quiet atmosphere with less glass, to invite the shadows softening the moments after the twilight and before the dawn.
With its linear and contemporary lines, Skwxwic, states that a new cycle of life has begun.









