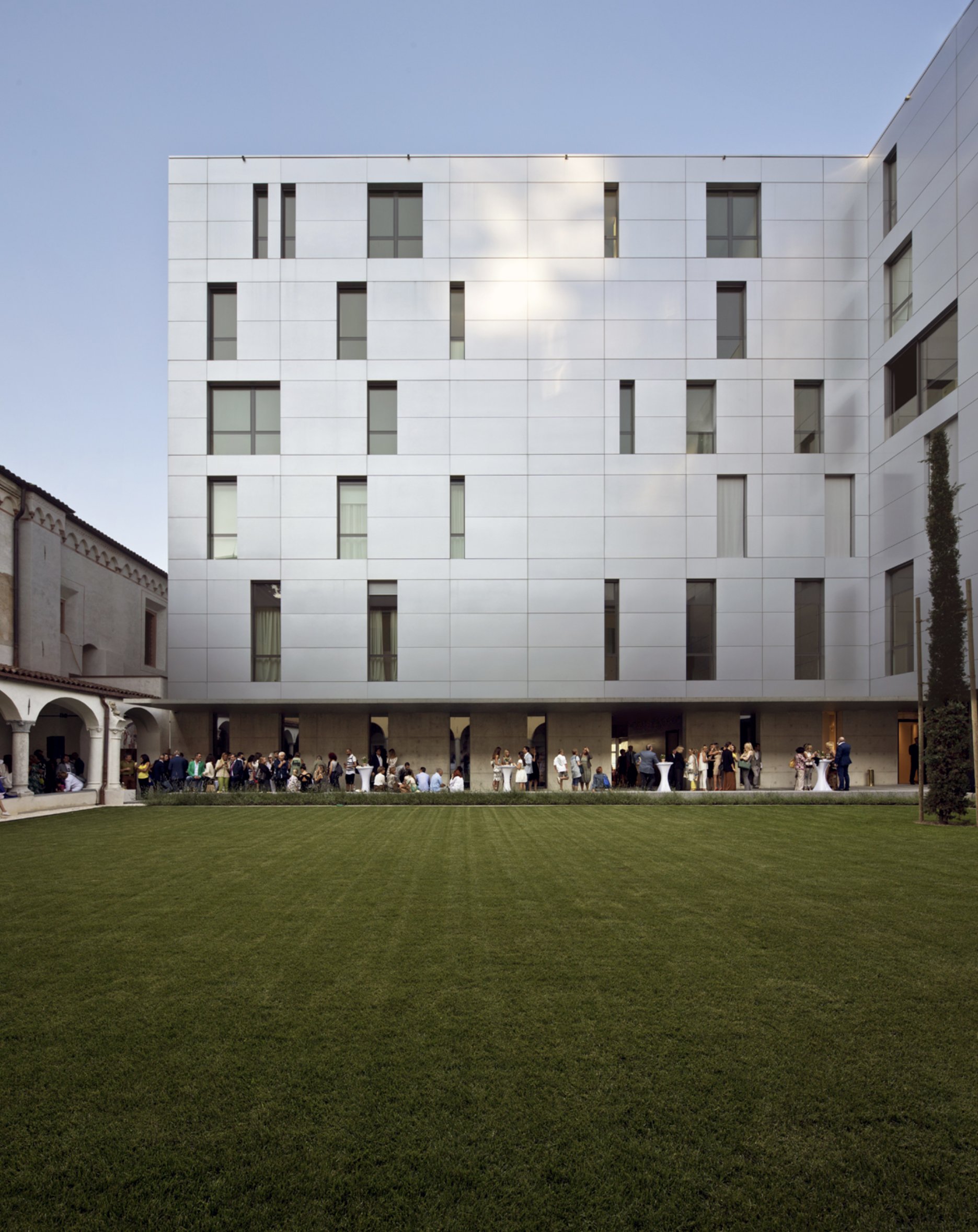
OLD MAN’s TALE
project: commercial remodel
location: Milan, Italy
area: 1,350 sq ft
project team: Phōs design studio/FreefoxArchitectureStudio
photography: M.Martino
In line with the 70s style of the existing entry hall, the first design proposal for this renovation was to replace the green tapestry and its wooden framing with new ones.
During the demolition of a partition wall, a 1-inch thick marble 6x2 ft slab came to light, hidden underneath the old green fabric. This unexpected discovery was soon followed by a Carrara marble slab stair hiding beneath the brown carpet and a fragment of solid Italian walnut, framing the main entrance door.
A thorough research in the Milan archives showed that the project was indeed older and that the author of the project was the architect Piacentini, a pioneer of a minimalist design in the Italian architecture history.
The materials discovered were the sample palette of the original project. To pay homage to Piacentini, the project has been redesigned in a minimalist contemporary style, using the original project’s materials palette.
The elegance of 1920's materials lives again in a contemporary minimalistic aesthetic.









