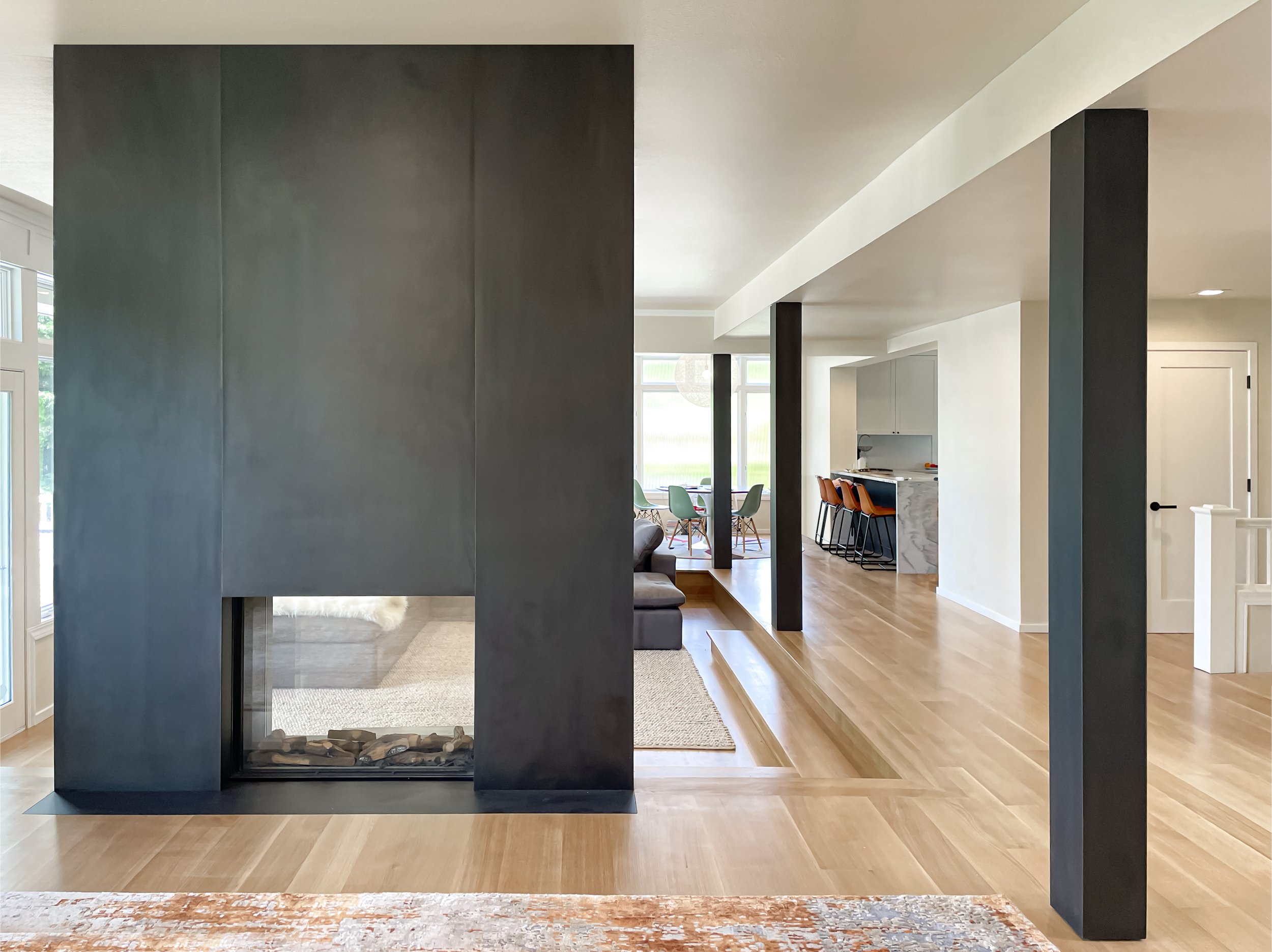
MERCER REMODEL
location: Mercer Island, WA, US
area: 6,000 sq ft
architecture: Phōs design studio
art and furniture selection: Colleen Chapman
cabinetry & metal fireplace: Dovetail gc
photography: A.Morales
The Clients, along with their adorable daughters, embarked on a daring mission to break free from the conventional craftsman style layout of their new house. They committed to an extensive interior renovation project in which walls and barriers have been demolished, allowing the natural light to flow freely in the space. This concept shaped the entire project, redefining what in the beginning was a juxtaposition of darker separate rooms into a seamless flow open concept layout.
The first floor is designed with an open layout concept, creating a warm and inviting space where the family can gather and spend quality time together. The interconnectedness of the living room, dining area, and kitchen fosters a sense of togetherness, making it easy for conversations and activities to flow seamlessly from one space to another. With ample natural light streaming in through large windows, the first floor feels airy and spacious, creating a comfortable environment for socializing and bonding.
On the other hand, the second floor of the house is intentionally designed to provide private individual rooms, ensuring each family member has their own safe space to retreat to. These rooms serve as personal sanctuaries, allowing for peaceful solitude and relaxation. With a well-thought-out balance between open communal spaces and private retreats, this house offers the best of both worlds, promoting family unity while respecting individual privacy.













